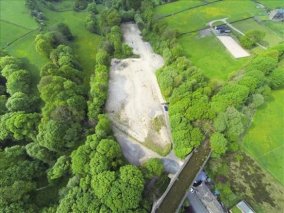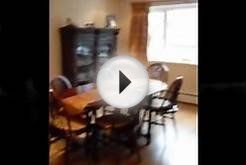The front entrance door opens into the
ENTRANCE VESTIBULE
With one single radiator.
From the Entrance Vestibule a panelled door opens into the
UTILTY ROOM 99 x 4
The utility room has a stainless steel single drainer sink unit with cupboards and drawers beneath and houses the combination boiler. It has a window to the rear elevation and plumbing for an automatic washing machine.
From the Utility Room a door opens into the
INTEGRAL GARAGE 186 x 12 max narrowing to 96
With an up and over door, power, light, and an external door to the rear elevation.
From the Entrance Vestibule a glass panelled double doors open to the
ENTRANCE HALL
With one double radiator with shelf above, panelled door to under the stairs cupboard providing useful storage facilities, one telephone point and a double glazed skylight window. The stair lift can be left if required.
From the Entrance Hall a panelled door opens into the
DOWNSTAIRS CLOAKROOM
With a two piece suite comprising hand wash basin and low flush WC, window to the side elevation and one single radiator.
From the Entrance Hall a panelled door opens into
STUDY/BEDROOM FOUR 104 x 95
With a window to the front elevation, one single radiator, built-in shelves and cupboards to one wall, and one single radiator.
SPACIOUS LOUNGE 168 x 16
This spacious room has windows to the front and side elevations providing this room with its light and spacious aspect. Feature fireplace incorporating marble inset and hearth with a living flame electric fire. To one side of the fireplace there are built-in shelves and cupboards providing excellent display facilities. Cornice to ceiling, one single radiator, and one double radiator.
From the Lounge double doors open into the
SPACIOUS DINING ROOM 142 x 116
With uPVC double glazed French doors opening onto a south-facing patio, window to the side elevation, cornice to ceiling, two single radiators and a fitted carpet.
From the Dining Room a panelled door opens into the
BREAKFAST KITCHEN 151 x 98
Being fitted with a range of wall and base units incorporating matching work surfaces with a stainless steel single drainer 1 bowl sink unit with mixer tap, four ring gas hob with extractor hood and grill above and an integrated electric oven. The kitchen is tiled around the work surfaces with complementing colour scheme to the remaining walls, window to the rear elevation, and one single radiator. A panelled door opens into a store cupboard providing useful storage facilities. One telephone point.
From the Kitchen a panelled door opens back into the Utility Room.
From the Entrance Hall stairs lead to the
FIRST FLOOR LANDING









